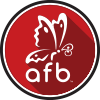 The Angie Flack Brown Team – Property Search
The Angie Flack Brown Team – Property Search
4228 Pine Hill RoadCorning, NY 14830




Mortgage Calculator
Monthly Payment (Est.)
$1,140Available for the first time in over 100 years, this idyllic two-story farmhouse is perfectly situated on over 33 acres. Cozy up to the gas fireplace in the living room, or cook up a storm in the updated kitchen, and when the weather allows, relax on the enclosed porch, accessible from the living room, or the deck off the kitchen. The first-floor bonus room was previously used as a bedroom and offers a convenient half bath with new fixtures. The first-floor full bath has stylish wainscoting on the ceiling, luxury vinyl floors, a stylish vanity, and a bathtub. This home is a delightful marriage of modern fixtures and a cozy farmhouse feel. Upstairs you'll find two spacious and bright bedrooms. The large garage has impressive stonework and houses a large workshop with multiple work benches. The exterior is an outdoor wonderland, with over three mowed acres, an open deck, a firepit with handcrafted benches, and even a quaint bridge.
| 4 days ago | Listing first seen on site | |
| 4 days ago | Listing updated with changes from the MLS® |
Did you know? You can invite friends and family to your search. They can join your search, rate and discuss listings with you.