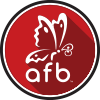 The Angie Flack Brown Team – Property Search
The Angie Flack Brown Team – Property Search
640 Castle StreetGeneva, NY 14456




Mortgage Calculator
Monthly Payment (Est.)
$1,460Welcome to 640 Castle Street, a beautifully maintained brick ranch nestled in the desirable Castle Heights neighborhood, just steps from the renowned Cornell Ag Station. Built in 1955, this classic home blends timeless architecture with thoughtful modern upgrades, offering comfort, style, and convenience. Inside, you’ll find spacious living areas filled with natural light, original hardwood floors, and tasteful updates throughout. The kitchen and baths have been refreshed to meet today’s standards while preserving the home’s historic charm. Outside, the level yard is perfect for relaxing or entertaining, with mature landscaping that adds to the home’s curb appeal.Whether you’re looking for a peaceful retreat or a smart investment in a prime Geneva location, 640 Castle Street is a must-see. Delayed negotiation until Wed April 23rd at 12pm. Please have all offers accompanied by proof of funds or pre qual letter. Please make offers good for 24 hours.
| 4 days ago | Listing first seen on site | |
| 4 days ago | Listing updated with changes from the MLS® |
Did you know? You can invite friends and family to your search. They can join your search, rate and discuss listings with you.