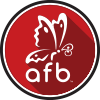 The Angie Flack Brown Team – Property Search
The Angie Flack Brown Team – Property Search
75 Oakridge DriveRochester, NY 14617




Mortgage Calculator
Monthly Payment (Est.)
$1,505Welcome to 75 Oakridge Drive, a beautifully maintained 4-bedroom, 2-bathroom home, nestled in a peaceful and private setting. Boasting over 2,200 square feet of living space, this residence offers both comfort and functionality for modern living. Step inside to find gleaming hardwood floors, a cozy fireplace perfect for chilly evenings, and spacious rooms filled with natural light. The partially finished basement adds flexible space for a home office, gym, or entertainment area. The home's charming partial brick exterior enhances its curb appeal, while the attached 2-car garage provides convenience and extra storage. Don’t miss this opportunity to own a home that offers space, character, and location all in one package!
| 4 days ago | Listing first seen on site | |
| 4 days ago | Listing updated with changes from the MLS® |
Did you know? You can invite friends and family to your search. They can join your search, rate and discuss listings with you.