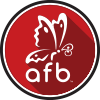 The Angie Flack Brown Team – Property Search
The Angie Flack Brown Team – Property Search
573 Falstaff RoadRochester, NY 14609




Mortgage Calculator
Monthly Payment (Est.)
$1,072Delayed showings until Monday April 21st. Delayed Negotiations begin o Monday April 28th @ 12:00 pm, Twilight Open House on April 23rd from 5:00-7:00 PM. CHARMING CAPE COD! Welcome to this beautifully maintained 3 bedroom, 2 bath Cape Cod nestled in a quiet neighborhood, just minutes to schools, parks and local amenities. This home seamlessly blends classic character with modern updates, making it truly move-in ready. Step inside to discover a bright, airy interior filled with natural light. Both bathrooms have been renovated with stylish finishes.Th spacious living areas and comfortable bedrooms offer flexibility for families, guests, or a home office. Major upgrades include a new roof, HVAC, hot water tank, gutters- all providing comfort and efficiency. Outside the fenced backyard is perfect for relaxing, entertaining, or giving pets and kids a secure space to play.
| 4 days ago | Listing first seen on site | |
| 4 days ago | Listing updated with changes from the MLS® |
Did you know? You can invite friends and family to your search. They can join your search, rate and discuss listings with you.