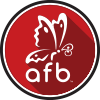 The Angie Flack Brown Team – Property Search
The Angie Flack Brown Team – Property Search
41 Hillhurst LaneRochester, NY 14617




Mortgage Calculator
Monthly Payment (Est.)
$1,004This three bedroom ranch has a wonderful open floor plan and loads of windows to invite in the natural light. The living/dining combo also hosts a wood burning fireplace and an entrance to a huge three-season room to enjoy with friends and family. The kitchen has generous countertops, storage and open space to prepare your favorite foods. The garage is an amazing addition of work/storage space and leads to the basement entrance. Although currently unfinished, the lower level offers endless possibilities as well. The neighborhood has sidewalks and mature trees and is walkable/bikeable to many amenities including schools, churches, shopping, restaurants, wine store, chocolate shop, coffee shop...and Lake Ontario! Delayed Negotiations: April 22, 2025 at 0900.
| 7 days ago | Listing first seen on site | |
| 7 days ago | Listing updated with changes from the MLS® |
Did you know? You can invite friends and family to your search. They can join your search, rate and discuss listings with you.