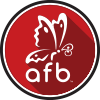 The Angie Flack Brown Team – Property Search
The Angie Flack Brown Team – Property Search
172 High Street ExtensionFairport, NY 14450




Mortgage Calculator
Monthly Payment (Est.)
$2,053Incredible Investment Opportunity- 3 Unit Home with 3,052 SqFt on Fairport Electric. This beautifully maintained 3-unit property, offering a spacious 3,052 sqft layout, is an investor's dream. With 3 separate units, this home provides the perfect opportunity for steady rental income or multi-generational living. Key Features: These separate Units with individual spaces, offering privacy and comfort for each tenant Plenty of parking in the back, plus a large 2-car garage for additional storage or vehicle space Full basement and attic (limited headroom) providing ample storage options Well-maintained and ready for its next owner with tons of potential to increase value Prime location close to village, schools, parks, and major transportation routes Whether you're looking to expand your investment portfolio or live in one unit while renting out the others, this property offers great flexibility and potential. Don't miss out on this fantastic opportunity-schedule a showing today! Delayed negotiation till Monday 4/21/25 2:00 PM
| 6 days ago | Listing first seen on site | |
| 7 days ago | Listing updated with changes from the MLS® |
Did you know? You can invite friends and family to your search. They can join your search, rate and discuss listings with you.