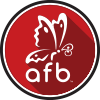 The Angie Flack Brown Team – Property Search
The Angie Flack Brown Team – Property Search
9 FoxwoodDepew, NY 14043




Mortgage Calculator
Monthly Payment (Est.)
$1,319Spacious 2-bedroom townhouse located in the desirable Forest Stream community. This well-maintained home features a grand two-story foyer and a bright living room with soaring cathedral ceilings. Enjoy two comfortable living areas—one complete with a cozy gas fireplace—perfect for relaxing or entertaining. The updated kitchen includes all appliances and opens to a formal dining room for elegant meals. Upstairs, you’ll find a versatile loft area ideal for a home office. The primary suite includes a full bathroom with a walk-in tub and shower for added convenience. Two chair lifts—one to the second floor and one to the basement—offer added accessibility. Step outside to a private rear deck with a retractable awning, overlooking a generously sized backyard. Additional highlights include a 2-car attached garage, tankless hot water system, and updated A/C. HOA fee of $275/month covers exterior grounds maintenance and snow removal for roads and driveways, providing low-maintenance living in a beautiful setting
| a week ago | Listing first seen on site | |
| a week ago | Listing updated with changes from the MLS® |
Did you know? You can invite friends and family to your search. They can join your search, rate and discuss listings with you.