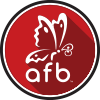 The Angie Flack Brown Team – Property Search
The Angie Flack Brown Team – Property Search
15 Tree Brook DriveRochester, NY 14625




Mortgage Calculator
Monthly Payment (Est.)
$1,528PRIVATE DRIVE & SETTING FOR THIS EXCEPTIONAL CONTEMPORARY CAPE! Enjoy EASY COMMUTING with QUICK ACCESS TO 590 just minutes away. The neighborhood sits DIRECTLY ACROSS FROM SHADOW PINES PARK, w/WALKING TRAILS, PLAYGROUNDS, PAVILIONS, PICKLEBALL COURTS, and DISC GOLF—an outdoor lover’s dream. It’s also WALKABLE TO BAY TRAIL MIDDLE and SCRIBNER ELEMENTARY, and just a short drive to GOLF, additional PARKS, and RECREATIONAL SPACES throughout the area! COVERED PORCH leads in to a TWO-STORY FOYER w/CUSTOM TWO-TONE WOOD RAILINGS and STUNNING STAINED GLASS FEATURE. From the entryway, your eyes are drawn straight through to the PICTURESQUE BACKYARD with serene VIEWS OF ADJOINING TOWN-OWNED WOODED LAND AND POND. The GREAT ROOM offers SOARING CEILINGS, HARDWOOD FLOORS, and a GAS FIREPLACE. Enjoy an IMPRESSIVE EAT-IN KITCHEN with QUALITY OAK CABINETRY, STAINLESS STEEL APPLIANCES, and a SPACIOUS DINETTE AREA featuring a BAY WINDOW and BUILT-IN WINDOW SEAT. The FORMAL LIVING AND DINING COMBO with NEW LUXURY FLOORING adds flexibility and elegance. Off the Great Room, FRENCH DOORS lead into a FIRST-FLOOR BEDROOM OR OFFICE with BUILT-IN CABINETRY and PLUSH CARPET—ideal for guests or working from home—and conveniently located next to a FULL FIRST-FLOOR BATHROOM w/TILE FLOORING AND TUB/SHOWER COMBO. Upstairs, the PRIMARY SUITE includes LUXURY FLOORING, a GENEROUS WALK-IN CLOSET with DOUBLE FRENCH DOORS, and PRIVATE ACCESS to the BRIGHT MAIN BATHROOM with DOUBLE SINKS, TILE FLOORING, a TUB/SHOWER COMBO, and a SKYLIGHT. Two additional bedrooms offer DOUBLE CLOSETS and NEW CARPETING, including one with a SPECTACULAR STAINED GLASS WINDOW that filters light from the foyer. The FINISHED BASEMENT provides a LARGE REC ROOM, a SEPARATE LAUNDRY AREA, and PLENTY OF STORAGE. Outside, enjoy an EXPANSIVE DECK—RECENTLY REFINISHED—with a PRIVATE SECTION WIRED FOR A HOT TUB! **UPDATES: ARCHITECTURAL ROOF (TEAR-OFF), 3 YEARS NEW! NEWLY PAVED DOUBLE-WIDE DRIVEWAY WITH TURNAROUND, HI-EFFICIENCY FURNACE (2016), CENTRAL AIR (2018), and WATER HEATER (2021). Absolutely MOVE-IN CONDITION! Delayed Negotiations Thursday April 24, 2025 @ 1pm
| 4 days ago | Listing first seen on site | |
| 4 days ago | Listing updated with changes from the MLS® |
Did you know? You can invite friends and family to your search. They can join your search, rate and discuss listings with you.