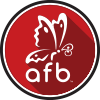 The Angie Flack Brown Team – Property Search
The Angie Flack Brown Team – Property Search
9477 Lismare LaneBrewerton, NY 13029




Mortgage Calculator
Monthly Payment (Est.)
$1,323Welcome to this well maintained 4-bedroom, 2-bathroom split level home right in Brewerton! With three finished levels of living space, this home offers comfort and room to grow. The upper level features a primary bedroom with a generous sized walk-in closet, along with 2 additional bedrooms and a full bath. On the main floor, you'll find a bright living area and an updated eat-in kitchen with sliding glass doors that open to a newly surfaced deck perfect for outdoor dining and entertaining just in time for summer. The private, fully fenced backyard offers plenty of space for pets, play or simply relaxing in your own retreat. The lower level adds even more living space, featuring a fourth bedroom, a full bathroom and a versatile area perfect for a home office, playroom or workout space-whatever suits your lifestyle! Whether you need room to grow, work from home, or just want a private backyard and a home with a great location close to 81, dining, schools, and shopping this home has it all!
| yesterday | Status changed to Pending | |
| yesterday | Listing updated with changes from the MLS® | |
| 4 days ago | Listing first seen on site |
Did you know? You can invite friends and family to your search. They can join your search, rate and discuss listings with you.