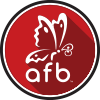 The Angie Flack Brown Team – Property Search
The Angie Flack Brown Team – Property Search
7088 Mutton Hill rdAuburn, NY 13120




Mortgage Calculator
Monthly Payment (Est.)
$1,026Nestled down a long private driveway is this adorable Cape Cod home. As you approach, you'll immediately notice the two expansive attached bay garages, complete with workshop space and electrical capabilities, perfect for hobbyists and car enthusiasts alike. The home is thoughtfully constructed on a slab foundation, with ample storage available in the garage area. Upon entering the home, you're welcomed into a generously sized family room, ideal for gatherings and relaxation. The heart of the home lies in the eat-in kitchen featuring a stove, refrigerator, dishwasher, and microwave oven. The kitchen is beautifully appointed with maple cabinets and contemporary island with Corean countertops, complemented by a brand-new stainless-steel refrigerator. Tile flooring throughout. For added convenience, the first floor hosts a laundry area with a washer and dryer included, as well as a half bath strategically located for easy access from the garage. The spacious living room is a true focal point, featuring a stunning stone accent wall with a gas fireplace, perfect for cozy evenings. From here, sliding glass doors open up to the picturesque backyard inviting the beauty of the outdoors inside. A large patio is perfect for your beautiful summer days Modern amenities are seamlessly integrated throughout the home, including central air conditioning and a central vacuum system. Upstairs, you will find two generously sized bedrooms with warm carpet throughout, equipped with double closets, offering plenty of storage space. A well-appointed full bath serves this level, providing comfort and convenience. Located within the highly regarded Weedsport New York school district, in the charming Town of Sennett, this home is serviced by public water and features a septic system. With its combination of privacy, functionality, and comfort, this Cape Cod residence promises a delightful living experience in a beautiful setting. Seller is still organizing contents in the garage and cleaning up the exterior.
| a week ago | Listing first seen on site | |
| a week ago | Listing updated with changes from the MLS® |
Did you know? You can invite friends and family to your search. They can join your search, rate and discuss listings with you.