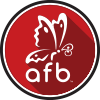 The Angie Flack Brown Team – Property Search
The Angie Flack Brown Team – Property Search
3065 Pierce Brook Trail Lot 27Canandaigua, NY 14424




Mortgage Calculator
Monthly Payment (Est.)
$2,053Welcome to the Wyndham Townhome—where comfort, convenience, and community come together. Built by third-generation builder Morrell Builders, this thoughtfully designed home offers 1,422 sq. ft. of first-floor living that’s as functional as it is beautiful. Enjoy an open floor plan with a spacious great room filled with natural light, a cozy gas fireplace, and a seamlessly connected kitchen and dining area. The primary suite is just steps away, making everyday living easy and accessible. Make it truly yours! With the help of Inde Design Studio, you can personalize the finishes to reflect your unique style—from sleek cabinetry to stunning granite countertops and smart storage solutions, your new kitchen is ready to shine. Nestled in the welcoming Pierce Brook community, you’ll love the peaceful surroundings and vibrant lifestyle—just minutes from Canandaigua Lake, local dining, shopping, festivals, and top-rated healthcare. Stop by today and see how easy it is to feel right at home in Pierce Brook. Taxes TBD.
| 2 weeks ago | Listing first seen on site | |
| 2 weeks ago | Listing updated with changes from the MLS® |
Did you know? You can invite friends and family to your search. They can join your search, rate and discuss listings with you.