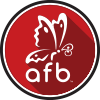 The Angie Flack Brown Team – Property Search
The Angie Flack Brown Team – Property Search
184 Forest DrivePainted Post, NY 14870




Mortgage Calculator
Monthly Payment (Est.)
$821*OPEN HOUSE SUNDAY, APRIL 13th, NOON TO 2 PM.* Discover the perfect blend of space, comfort, and opportunity with this 5 bedroom, 2 bath home w/ flexibility for guest rooms, home office, or hobby space. 1st floor includes a family room, living room, dedicated dining room, kitchen with breakfast nook, 1st floor bedroom and full bath, plus a screened porch to enjoy the outdoors without the bugs. Upstairs you'll find 4 additional bedrooms and another full bath. Partially finished basement offers potential for home gym, playroom, or man cave. Conveniently located, and beautifully situated on a flat, generous sized lot w/ plenty of room for outdoor entertaining, pets, and gardening. A 2 car garage with attached rear shed provides ample space for parking and storage. Whether you're looking to move in and make it your own, or renovate and add value, this home offers a great opportunity in a desirable neighborhood. *ALL OFFERS DUE IN BY TUESDAY, APRIL 15th AT 7 PM.*
| 4 days ago | Status changed to Pending | |
| 4 days ago | Listing updated with changes from the MLS® | |
| 2 weeks ago | Listing first seen on site |
Did you know? You can invite friends and family to your search. They can join your search, rate and discuss listings with you.