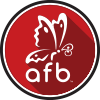 The Angie Flack Brown Team – Property Search
The Angie Flack Brown Team – Property Search
Save
Ask
Tour
Hide
$214,500
11 Days On Site
1185 N Winton RoadRochester, NY 14609
For Sale|Single Family Residence|Active
3
Beds
1
Full Bath
1
Partial Bath
1,576
SqFt
$136
/SqFt
1947
Built
Subdivision:
Laurelton Add
County:
Monroe
Call Now: (585) 455-5866
Is this the home for you? We can help make it yours.
(585) 455-5866



Save
Ask
Tour
Hide
Mortgage Calculator
Monthly Payment (Est.)
$979Calculator powered by Showcase IDX, a Constellation1 Company. Copyright ©2025 Information is deemed reliable but not guaranteed.
Stunning colonial home close to the N Winton Village area! Home offers a spacious open floor plan with ton of natural light flowing throughout. Large kitchen with tons of cabinets for storage and a breakfast bar. Second level offers 3 large bedrooms and 1 full bath. New carpet installed in all rooms. Basement was made for entertaining with a built in bar area, storage space, laundry hook up, and a half bath. Located close to your needed amenities! Dont miss it!
Save
Ask
Tour
Hide
Listing Snapshot
Price
$214,500
Days On Site
11 Days
Bedrooms
3
Inside Area (SqFt)
1,576 sqft
Total Baths
2
Full Baths
1
Partial Baths
1
Lot Size
0.18 Acres
Year Built
1947
MLS® Number
R1598975
Status
Active
Property Tax
$6,835
HOA/Condo/Coop Fees
N/A
Sq Ft Source
Public Records
Friends & Family
Recent Activity
| 2 weeks ago | Listing first seen on site | |
| 2 weeks ago | Listing updated with changes from the MLS® |
General Features
Acres
0.18
Attached Garage
Yes
Cross Street
Brockley Road
Foundation
Block
Garage
Yes
Garage Spaces
2
Number Of Stories
2
Parking
AttachedGaragePaved
Property Sub Type
Single Family Residence
Special Circumstances
Real Estate Owned
SqFt Total
1576
Stories
Two
Style
Colonial, Two Story
Utilities
Cable AvailableSewer ConnectedWater Connected
Water Source
Public
Interior Features
Appliances
DishwasherGas OvenGas RangeGas Water HeaterMicrowaveWater Heater
Basement
FullFinished
Electric
Circuit Breakers
Flooring
CarpetCeramic TileHardwoodVaries
Heating
Forced AirNatural Gas
Interior
Breakfast BarDry BarEntrance FoyerEat-in KitchenPantry
Save
Ask
Tour
Hide
Exterior Features
Construction Details
Aluminum SidingVinyl Siding
Lot Features
Corner LotRectangular Lot
Patio And Porch
Porch
Community Features
Financing Terms Available
CashConventionalFHA
MLS Area
Irondequoit-263400
School District
East Irondequoit
Township
Not Applicable
Schools
School District
East Irondequoit
Elementary School
Unknown
Middle School
Unknown
High School
Unknown
Neighborhood & Commute
Source: Walkscore
Community information and market data Powered by ATTOM Data Solutions. Copyright ©2019 ATTOM Data Solutions. Information is deemed reliable but not guaranteed.
Save
Ask
Tour
Hide
Did you know? You can invite friends and family to your search. They can join your search, rate and discuss listings with you.