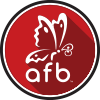 The Angie Flack Brown Team – Property Search
The Angie Flack Brown Team – Property Search
350 Shore Acres DriveRochester, NY 14612




Mortgage Calculator
Monthly Payment (Est.)
$890Welcome to 350 Shore Acres Drive. Where summers are better close to Ontario Beach Park, the Port of Rochester, Charlotte Pier & more. Almost 1,400 sq ft of remarkable living experience in this 3 bedroom and 1.5 bath home. The treasure of this gem may be the lower level recreation room. The custom made bar stays and this space is all about entertaining! The kitchen is equipped with cherry cabinets and all appliances included. Spacious family room for special gatherings. Main floor has 2 bedrooms and a full bath. Ascend to the second floor to find the HUGE 3rd bedroom and half bath. Lower level is partially finished, laundry room, toilet, and plenty of storage space. TWO car garage. Central A/C. Roof 3 yrs. Water heater 4 yrs. Furnace 7 yrs. The fenced in backyard is a nice retreat with patio for outdoor grilling and entertaining. This is your home sweet home! Nothing to do but move right in! Sellers are ready for a quick close. Showings begin today! DELAYED NEGOTIATIONS ALL OFFERS DUE by 11am Tuesday, April 15th.
| 6 days ago | Status changed to Pending | |
| 6 days ago | Listing updated with changes from the MLS® | |
| a week ago | Listing first seen on site |
Did you know? You can invite friends and family to your search. They can join your search, rate and discuss listings with you.