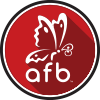 The Angie Flack Brown Team – Property Search
The Angie Flack Brown Team – Property Search
215 Kautz RoadCallicoon, NY 12723




Mortgage Calculator
Monthly Payment (Est.)
$2,012Plenty of room with this 4-bedroom, 2 full bath raised ranch home on 3.64 acres just 10 minutes to the center of historic Callicoon, with unique clothing shops, famous farmer's market every Sunday, eateries, Brewery & Theater. Conscientious seller has taken care of this property with a recently added full house Generac generator. This home includes a spacious updated bathroom with ceramic flooring and walls. A good-sized primary bedroom has a separate bath with a step-in shower. A large eat-in kitchen offers plenty of space for gatherings and cooking up a storm, leads to the deck on the back for enjoying nature that frequents the yard while dining or relaxing with your favorite beverage. The dining room opens to the living room which is heated on chilling winter nights with a woodstove. Enjoy hiking on local trails or fishing in the beautiful Delaware River abundant with trout or bass. A full basement offers a workshop area, laundry area, and a second wood stove provides extra heating on cold nights.
| a week ago | Listing first seen on site | |
| a week ago | Listing updated with changes from the MLS® |
Did you know? You can invite friends and family to your search. They can join your search, rate and discuss listings with you.