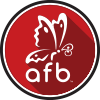 The Angie Flack Brown Team – Property Search
The Angie Flack Brown Team – Property Search
Save
Ask
Tour
Hide
$219,900
4 Days On Site
49 Courtly CircleRochester, NY 14615
For Sale|Single Family Residence|Active
5
Beds
1
Full Bath
1
Partial Bath
2,464
SqFt
$89
/SqFt
1965
Built
Subdivision:
Heritage Farm Sec #3
County:
Monroe
Call Now: (585) 455-5866
Is this the home for you? We can help make it yours.
(585) 455-5866



Save
Ask
Tour
Hide
Mortgage Calculator
Monthly Payment (Est.)
$1,003Calculator powered by Showcase IDX, a Constellation1 Company. Copyright ©2025 Information is deemed reliable but not guaranteed.
Just listed! Caldwell & Cook built in Heritage Farms! 5 bedrooms, 1 and 1/2 baths, 2,464sq.', formal dining room, lower level with gas fireplace in family room (Furnace and A/C 2021) ideal possible in law or teen suite,roof 2007, covered rear deck , vinyl siding oversized garage, new driveway in 2023, fenced rear yard, storage area behind garage would make for a great workshop. Great value with the inside needing some updating. **Delayed Negotiations until 4/23/2025. Offers in by 12:00pm on 4/23/2025. Please allow 24hrs for life of the offer. Thank you!!**
Save
Ask
Tour
Hide
Listing Snapshot
Price
$219,900
Days On Site
4 Days
Bedrooms
5
Inside Area (SqFt)
2,464 sqft
Total Baths
2
Full Baths
1
Partial Baths
1
Lot Size
0.2755 Acres
Year Built
1965
MLS® Number
R1598938
Status
Active
Property Tax
$8,453
HOA/Condo/Coop Fees
N/A
Sq Ft Source
Public Records
Friends & Family
Recent Activity
| 5 days ago | Listing first seen on site | |
| 5 days ago | Listing updated with changes from the MLS® |
General Features
Acres
0.2755
Attached Garage
Yes
Cross Street
Heritage Drive
Foundation
Block
Garage
Yes
Garage Spaces
2.5
Number Of Stories
1
Parking
AttachedGarageStorageDrivewayGarage Door OpenerPaved
Property Sub Type
Single Family Residence
Special Circumstances
Standard
SqFt Below
1120
SqFt Total
2464
Stories
One
Style
Raised Ranch
Utilities
Cable AvailableSewer ConnectedWater Connected
Water Source
Public
Interior Features
Appliances
DishwasherFree-Standing RangeDisposalGas Water HeaterOvenRefrigeratorHumidifierWater Heater
Basement
FullFinishedPartially Finished
Cooling
Ceiling Fan(s)Central Air
Electric
Circuit Breakers
Fireplace
Yes
Fireplaces
1
Flooring
CarpetCeramic TileHardwoodVariesVinyl
Heating
Forced AirNatural Gas
Interior
Ceiling Fan(s)Entrance FoyerEat-in KitchenSee RemarksIn-Law Floorplan
Laundry Features
In Basement
Save
Ask
Tour
Hide
Exterior Features
Construction Details
BrickVinyl SidingWood Siding
Lot Features
Rectangular Lot
Patio And Porch
CoveredDeckPorch
Road Frontage
City Street
Roof
Asphalt
Windows/Doors
Sliding Doors
Community Features
Financing Terms Available
CashConventionalFHAVA Loan
MLS Area
Greece-262800
School District
Greece
Township
Not Applicable
Schools
School District
Greece
Elementary School
Unknown
Middle School
Unknown
High School
Unknown
Neighborhood & Commute
Source: Walkscore
Community information and market data Powered by ATTOM Data Solutions. Copyright ©2019 ATTOM Data Solutions. Information is deemed reliable but not guaranteed.
Save
Ask
Tour
Hide
Did you know? You can invite friends and family to your search. They can join your search, rate and discuss listings with you.