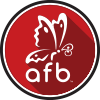 The Angie Flack Brown Team – Property Search
The Angie Flack Brown Team – Property Search
3071 Pierce Brook Trail Lot 25Canandaigua, NY 14424




Mortgage Calculator
Monthly Payment (Est.)
$2,372This stunning townhome is designed with your vision in mind! Built by third-generation builder Morrell Builders, you can personalize every detail at the exclusive Inde Design Studio. With 1,752 sq. ft. of beautifully crafted living space, this home features soaring cathedral ceilings, a cozy gas fireplace, and a peaceful covered deck for ultimate relaxation. Located just minutes from top restaurants, Wegmans, premier shopping, and the stunning Canandaigua Lake, Pierce Brook offers the perfect mix of convenience and natural beauty. The community includes over a mile of scenic walking trails and provides maintenance-free living with an HOA that covers lawn care, snow removal, trash, recycling, and master insurance. Enjoy a vibrant neighborhood with regular social events and a welcoming atmosphere. Pierce Brook is the Finger Lakes’ most exciting new community—come and see it for yourself! Taxes TBD.
| 2 weeks ago | Listing first seen on site | |
| 2 weeks ago | Listing updated with changes from the MLS® |
Did you know? You can invite friends and family to your search. They can join your search, rate and discuss listings with you.