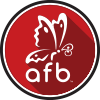 The Angie Flack Brown Team – Property Search
The Angie Flack Brown Team – Property Search
121 Fiesta RoadRochester, NY 14626




Mortgage Calculator
Monthly Payment (Est.)
$1,254Come see this fabulous four-bedroom, 1.5-bath home that blends comfort, style, and convenience. Bathed in natural light, this well-maintained, move-in-ready residence features an above-average-sized kitchen with modern fixtures and new appliances, perfect for home chefs and entertainers alike. Enjoy year-round comfort with a brand-new mini-split heating and cooling system, plus an Anderson “Rain Soft” water treatment system for pure, quality water. The cozy wood-burning fireplace adds warmth and charm to the inviting living space, while the formal dining room and spacious three-season room offer wonderful options for gatherings. Step outside into the sizable, fenced backyard complete with a storage shed and dedicated entertaining area—ideal for summer BBQs or quiet evenings under the stars. Nestled on sidewalk-lined streets in a popular, amenity-rich neighborhood, this home truly offers the best of both lifestyle and location. Don’t miss your chance to make it yours! Delayed Showings until 4/11 at 5pm. Delayed Negotiations until 4/22 at Noon.
| a week ago | Listing first seen on site | |
| 2 weeks ago | Listing updated with changes from the MLS® |
Did you know? You can invite friends and family to your search. They can join your search, rate and discuss listings with you.