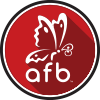 The Angie Flack Brown Team – Property Search
The Angie Flack Brown Team – Property Search
2148 Parrini DriveOntario, NY 14519




Mortgage Calculator
Monthly Payment (Est.)
$1,684Why build new when you can move right into this freshly updated 4-bedroom, 3.5-bath Colonial in the desirable Wayne School District! This home features a spacious open floor plan, a large primary suite with a walk-in closet, and a fully finished basement with brand new carpet and a full bath—perfect for extra living space or guests. Enjoy great natural light throughout, a professionally landscaped yard, and a beautiful backyard with a deck and pergola—ideal for relaxing or entertaining. Move-in ready and full of charm, this home checks all the boxes. OPEN HOUSE SUNDAY 4/13 11-1! Offers due 4/15 @ 6 pm.
| yesterday | Status changed to Pending | |
| yesterday | Listing updated with changes from the MLS® | |
| 2 weeks ago | Listing first seen on site |
Did you know? You can invite friends and family to your search. They can join your search, rate and discuss listings with you.