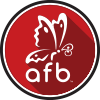 The Angie Flack Brown Team – Property Search
The Angie Flack Brown Team – Property Search
Save
Ask
Tour
Hide
$229,000
11 Days On Site
74 Oak StreetGeneva, NY 14456
For Sale|Single Family Residence|Active
3
Beds
2
Full Baths
0
Partial Baths
1,712
SqFt
$134
/SqFt
1890
Built
County:
Ontario
Call Now: (585) 455-5866
Is this the home for you? We can help make it yours.
(585) 455-5866



Save
Ask
Tour
Hide
Mortgage Calculator
Monthly Payment (Est.)
$1,045Calculator powered by Showcase IDX, a Constellation1 Company. Copyright ©2025 Information is deemed reliable but not guaranteed.
Welcome to a well maintained, modernized, beautiful, 3 Bedroom, 2 Bathroom home in the Castle Heights district in Geneva! Conveniently located near schools, the hospital and library. A large walk-up attic offers plenty of storage space along with plenty of room in the basement for addition storage or possibly a workshop. Enjoy the large deck overlooking a fenced in back yard. With 1,700 sq ft, this house has much to offer, such as a spacious living room, formal dining room, eat in kitchen and enclosed front porch.
Save
Ask
Tour
Hide
Listing Snapshot
Price
$229,000
Days On Site
11 Days
Bedrooms
3
Inside Area (SqFt)
1,712 sqft
Total Baths
2
Full Baths
2
Partial Baths
N/A
Lot Size
0.1722 Acres
Year Built
1890
MLS® Number
R1598821
Status
Active
Property Tax
$5,350
HOA/Condo/Coop Fees
N/A
Sq Ft Source
Public Records
Friends & Family
Recent Activity
| 2 weeks ago | Listing first seen on site | |
| 2 weeks ago | Listing updated with changes from the MLS® |
General Features
Acres
0.1722
Cross Street
W North St
Foundation
Stone
Number Of Stories
2
Parking
No GaragePaved
Property Sub Type
Single Family Residence
Special Circumstances
Standard
SqFt Total
1712
Stories
Two
Style
Two Story
Utilities
Sewer ConnectedWater Connected
Water Source
Public
Interior Features
Appliances
DryerElectric OvenElectric RangeGas Water HeaterRefrigeratorWasherWater Heater
Basement
Full
Flooring
HardwoodLaminateVariesVinyl
Heating
Forced AirNatural Gas
Interior
Eat-in Kitchen
Laundry Features
In Basement
Save
Ask
Tour
Hide
Exterior Features
Construction Details
Vinyl Siding
Fencing
Partial
Lot Features
Rectangular Lot
Other Structures
Shed(s)Storage
Patio And Porch
Deck
Road Frontage
City Street
Roof
Shingle
Community Features
Financing Terms Available
CashConventionalFHAVA Loan
MLS Area
Geneva-City-320500
School District
Geneva
Township
Not Applicable
Schools
School District
Geneva
Elementary School
Unknown
Middle School
Unknown
High School
Unknown
Neighborhood & Commute
Source: Walkscore
Community information and market data Powered by ATTOM Data Solutions. Copyright ©2019 ATTOM Data Solutions. Information is deemed reliable but not guaranteed.
Save
Ask
Tour
Hide
Did you know? You can invite friends and family to your search. They can join your search, rate and discuss listings with you.