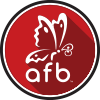 The Angie Flack Brown Team – Property Search
The Angie Flack Brown Team – Property Search
47 Summit AvenueJamestown, NY 14701




Mortgage Calculator
Monthly Payment (Est.)
$776Move in ready ranch style home that sits on three city lots. This home is beautiful and well maintained. The living room is spacious and offers a cozy fireplace (has an electric insert currently) and hardwood floors. The eat-in kitchen has plenty of cabinets space and counter space. The kitchen flows into the family room/dining room. This room is very large and has a tile floor for easy maintenance. The main level also features two bedrooms and a full updated bathroom. The basement level contains the third bedroom with an egress window, a full bath with a walk-in shower, and a spacious family/media room with a fireplace. The basement bathroom has a pebble floor in the shower. The home has a newer furnace and central air. There is a detached two car garage. There is a covered patio on the back of the house for those summer cookouts. The back two lots are wooded that helps to add to the privacy. Don't miss your opportunity to see this home.
| 9 hours ago | Status changed to Pending | |
| 9 hours ago | Listing updated with changes from the MLS® | |
| a week ago | Listing first seen on site |
Did you know? You can invite friends and family to your search. They can join your search, rate and discuss listings with you.