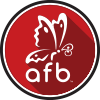 The Angie Flack Brown Team – Property Search
The Angie Flack Brown Team – Property Search
39 William StreetHornell, NY 14843




Mortgage Calculator
Monthly Payment (Est.)
$798This charming ranch home offers 3 bedrooms, 2 full bathrooms, and a spacious 2-car attached garage. The large living room features a cozy wood-burning fireplace and an open dining area, perfect for entertaining. The eat-in kitchen comes fully equipped with all appliances included. There are two generously sized bedrooms with large closets and a flexible third room can serve as an office or a third bedroom and includes its own private entrance—ideal for guests or working from home. Convenient first-floor laundry room includes washer and dryer. The attached 2-car garage features overhead doors and electric service. Step outside to your incredible, fully fenced backyard with a large deck, a gazebo wired with electric, and a storage shed. This could be your next home!!! Showings to begin Monday 04/14.
| 5 days ago | Status changed to Pending | |
| 5 days ago | Listing updated with changes from the MLS® | |
| 2 weeks ago | Listing first seen on site |
Did you know? You can invite friends and family to your search. They can join your search, rate and discuss listings with you.