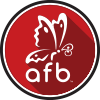 The Angie Flack Brown Team – Property Search
The Angie Flack Brown Team – Property Search
15 Chelten RiseFairport, NY 14450




Mortgage Calculator
Monthly Payment (Est.)
$2,509Wow~expect to be impressed!This is the home youve been waiting for in the SoughtAfter "Southern Hills " Neighborhood!Beautifully remodeled to feel open, bright & spacious while remaining very cozy, warm and inviting. Custom-built home.Original Owners have poured so much Love into this home!Over $240k in upgrades! (see list attached) Gourmet kitchen, crown moldings, engineered hardwoods, custom closets and more! Incredibly private location tucked away on a cul-de-sac location in a wonderful neighborhood! Wonderful, flat, fenced-in back yard is great for entertaining large parties or allowing small children or pets to roam safely! Backs to a lovely hill/berm. 2750 sq ft with an additional 1000+ sq ft in a finished, heated basement w/optional full bath. The flexible floor plan makes this home ideal for almost any living situation. Take a virtual tour w/3D Matterport Video and imagine the possibilities! The floor plan is also attached. A few future possibilities include: 1) space to add a 3rd bay to the garage 2) 1st floor office area could easily create a 1st floor bedroom and full bath suite if needed 3) Finished basement has optional full bath already plumbed. The house is set for years to come with new windows, new heating & cooling & more! Full written Engineers Home inspection just done for you by Kathleen from Warren Engineers (will upload). If you're not from the area, Fairport has many things to offer: a) "Trail Town USA" w/over 10 Trails to bike or hike b) Amazing Rec Center like no other w/indoor water park and a beautiful outdoor amphitheater for FREE SUMMER night concerts c) LOW municipal electric bills with an all-electric home d) The quaint Fairport Village is by far right out of a movie! Your guests will LOVE the canal path (walk, bike, kayak), the walkable village for restaurants, coffee shops, ice cream, library, parades, pickle ball, numerous playgrounds and more! It just doesn't get any better than this. Ideal neighborhood, serene private cul-de-sac setting, recently updated home.....come fall in Love! Delayed negotiations Wednesday April 16 at noon. VERY EASY to show!
| 4 days ago | Status changed to Pending | |
| 4 days ago | Listing updated with changes from the MLS® | |
| 2 weeks ago | Listing first seen on site |
Did you know? You can invite friends and family to your search. They can join your search, rate and discuss listings with you.