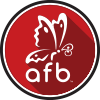 The Angie Flack Brown Team – Property Search
The Angie Flack Brown Team – Property Search
Save
Ask
Tour
Hide
$249,900
11 Days On Site
114 Berwick RoadRochester, NY 14609
For Sale|Single Family Residence|Pending
3
Beds
1
Full Bath
0
Partial Baths
1,290
SqFt
$194
/SqFt
1950
Built
Subdivision:
Elmcroft
County:
Monroe
Call Now: (585) 455-5866
Is this the home for you? We can help make it yours.
(585) 455-5866



Save
Ask
Tour
Hide
Mortgage Calculator
Monthly Payment (Est.)
$1,140Calculator powered by Showcase IDX, a Constellation1 Company. Copyright ©2025 Information is deemed reliable but not guaranteed.
LOCATED IN THE HEART OF NORTH WINTON VILLAGE. WALK TO YOUR FAVORITE RESTAURANTS. HIKE/BIKE NEAR BY AT TRYON PARK. THREE BEDROOMS AND ONE UPDATED BATH. STAINLESS STEEL APPLIANCES INCLUDING A NEW GAS RANGE. FURNACE & A/C 2020, TANKLESS WATER HEATER. GUTTERS HAVE RECENTLY INSTALLED LEAF GUARDS. NEST THERMOSTAT AND TONS OF STORAGE SPACE. THE BEST PART IS THE GATED, PRIVATE FENCED IN YARD AND PATIO, PERFECT SPACE FOR ENTERTAINING. DELAYED NEGOTIATIONS UNTIL WEDNESDAY 4/16/25 @ 12:00PM.
Save
Ask
Tour
Hide
Listing Snapshot
Price
$249,900
Days On Site
11 Days
Bedrooms
3
Inside Area (SqFt)
1,290 sqft
Total Baths
1
Full Baths
1
Partial Baths
N/A
Lot Size
0.1377 Acres
Year Built
1950
MLS® Number
R1598494
Status
Pending
Property Tax
$5,674
HOA/Condo/Coop Fees
N/A
Sq Ft Source
Public Records
Friends & Family
Recent Activity
| 5 days ago | Status changed to Pending | |
| 5 days ago | Listing updated with changes from the MLS® | |
| 2 weeks ago | Listing first seen on site |
General Features
Acres
0.1377
Attached Garage
Yes
Cross Street
Monticello Drive
Foundation
Block
Garage
Yes
Garage Spaces
1
Number Of Stories
1
Parking
AttachedUndergroundGarageStoragePaved
Property Sub Type
Single Family Residence
Special Circumstances
Standard
SqFt Total
1290
Style
Cape Cod, Split Level
Utilities
Cable AvailableSewer ConnectedWater Connected
Water Source
Public
Interior Features
Appliances
DryerDishwasherDisposalGas OvenGas RangeGas Water HeaterMicrowaveRefrigeratorWasherWater Heater
Basement
FullWalk-Out Access
Cooling
Central Air
Electric
Circuit Breakers
Flooring
CarpetCeramic TileHardwoodVaries
Heating
BaseboardForced AirNatural Gas
Laundry Features
In Basement
Save
Ask
Tour
Hide
Exterior Features
Construction Details
Vinyl Siding
Fencing
Partial
Lot Features
Near Public TransitRectangular Lot
Patio And Porch
PatioPorch
Road Frontage
City Street
Roof
Asphalt
Community Features
Financing Terms Available
CashConventionalFHA
MLS Area
Rochester City-261400
School District
Rochester
Township
Not Applicable
Schools
School District
Rochester
Elementary School
Unknown
Middle School
Unknown
High School
Unknown
Neighborhood & Commute
Source: Walkscore
Community information and market data Powered by ATTOM Data Solutions. Copyright ©2019 ATTOM Data Solutions. Information is deemed reliable but not guaranteed.
Save
Ask
Tour
Hide
Did you know? You can invite friends and family to your search. They can join your search, rate and discuss listings with you.