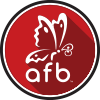 The Angie Flack Brown Team – Property Search
The Angie Flack Brown Team – Property Search
4466 Kipp RoadCanandaigua, NY 14424




Mortgage Calculator
Monthly Payment (Est.)
$2,554A RARE OPPORTUNITY to own your own Homestead, with a country setting like no other! Location is incredible!! Nestled along the East side of Canandaigua Lake, you are short walk to Deep Run Park along the shores. Kipp Rd see's very little traffic, so you can enjoy the serenity as if you were tucked into the woods. This breath-taking 3 acre home has it all. The lot is mature with fruit and nut trees, a storybook willow-tree, and has been lovingly manicured over the years. The home and property have been meticulously cared for. Enjoy the charm and unique surprises of this enchanting Farmhouse, without trading in modern amenities! Forced air Furnace and Heat Pump A/C just 5 years old! Water tank 2022. Main roof 5 yrs old, metal porch roof just done! Attached 2 car garage is heated as well on its own furnace (new '23) which also heats the above garage bonus rm. Use as a home office, additional bedroom or a B&B private suite! There's easy potential for this to be a 4/5 bedroom home! The open kitchen/dining combo has endless custom cabinetry, and a bonus rm that could be first floor laundry, a walk-in pantry or half bath. The picture window overlooking the property from your dining table will transport you into nature. The soaring ceilings sweep you into the living rm/foyer with beautifully refinished hardwoods. The first level has a spacious full bathroom and a secondary family rm that could easily be attached to the bathroom and made into a first floor primary suite! Upstairs the bedrooms and bathroom are extra spacious! Historic wood floors cover the second floor and make you feel at home. Enjoy warm summer nights without the bugs in the spacious enclosed porch! Or set up outdoor dining on the no maintenance massive back deck that could easily hold multiple tables. You won't find a better kept home, it is a must see in person! The post and beam original barn has endless potential and has been kept up over the years! A secondary barn for raising chicken or duck! The detached workshop has its own electric, heat, water and landline and is pre-plumbed for a kitchen and bath so bring your ideas! Delayed Negotiations Tuesday 4/22 at 3PM. OPEN HOUSE SUNDAY 4/13 12-2!
| 2 weeks ago | Listing first seen on site | |
| 2 weeks ago | Listing updated with changes from the MLS® |
Did you know? You can invite friends and family to your search. They can join your search, rate and discuss listings with you.