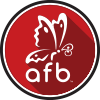 The Angie Flack Brown Team – Property Search
The Angie Flack Brown Team – Property Search
112 Overbrook RoadRochester, NY 14618




Mortgage Calculator
Monthly Payment (Est.)
$2,167LOCATION, LOCATION, LOCATION! Get ready to fall in love with this charming center entrance brick Colonial! Located in the OAK HILL COUNTRY CLUB area, one of the most sought after neighborhoods in all of Rochester. Walkable to the village of Pittsford, St. John Fisher, and Nazareth College, Oak Hill country club, and more! From the moment you walk through the front door you'll notice the pride in ownership. Beautiful hardwood floors throughout, all freshly painted from top to bottom, all new vinyl replacement windows in 2018. New furnace and AC in 2023, and fully remodeled primary bath in 2020. Spacious living room with built-ins and crown moldings with French doors leading out to the sunroom. The kitchen is in great shape with newer appliances and open air shelving with an open concept to the dining room. Upstairs you'll find 3 nicely sized bedrooms and 2 full baths. Altogether there is 2082 square feet. The first two floors are 1782 sq ft and the finished basement adds an additional approximately 300 sq ft. There is a 2 car attached garage, huge stamped concrete patio, and a very generous sized backyard for this neighborhood. Delayed Negotiations are on file until Wednesday April 16th at 12 pm. There will be two opens houses. Friday 4/11 from 5:30-6:30 pm and Sunday from 1-2:30 pm.
| 6 days ago | Status changed to Pending | |
| 6 days ago | Listing updated with changes from the MLS® | |
| 2 weeks ago | Listing first seen on site |
Did you know? You can invite friends and family to your search. They can join your search, rate and discuss listings with you.