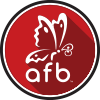 The Angie Flack Brown Team – Property Search
The Angie Flack Brown Team – Property Search
6191 Holly Creek DriveOntario, NY 14519




Mortgage Calculator
Monthly Payment (Est.)
$1,729Delayed Negotiations begin on 04/16/2025 at 5pm. Beautiful Ranch-Style Home at 6191 Holly Creek Drive, Ontario Welcome to this stunning ranch-style home with 3 bedrooms and 3 bathrooms with walkout basement, located at 6191 Holly Creek Drive. This well-maintained home is perfect for either a retired couple or a young family. Step inside to discover a large open great room with high ceilings and plenty of windows, allowing natural light to flood in and offering breathtaking views of the lake in the backyard. Enjoy outdoor living on the expansive upper deck overlooking the lake, or relax on the large concrete patio below. The lower level has been recently finished and includes an additional great room with a sliding glass door, bedroom, and bathroom, providing even more space for your family or guests. Don't miss out on this beautiful home that's ready for you to move in! The square footage does not match the tax records of the home. The square footage has been increased by the addition of 665 sq feet finished in the lower level above grade walkout.
| yesterday | Status changed to Pending | |
| yesterday | Listing updated with changes from the MLS® | |
| 2 weeks ago | Listing first seen on site |
Did you know? You can invite friends and family to your search. They can join your search, rate and discuss listings with you.