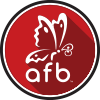 The Angie Flack Brown Team – Property Search
The Angie Flack Brown Team – Property Search
197 Lake Shore Drive NMaryland, NY 12116




Mortgage Calculator
Monthly Payment (Est.)
$2,268LIVING THE LAKE LIFE! Your dream of living on the lake all year long is here & this beautifully updated four-season lake home can be yours! The home is situated on 88 ft of lake frontage on GOODYEAR LAKE near Cooperstown, NY and has a gentle sloping lawn to the lake, NO STAIRS! The property has a small shoreline deck & area to swim, fish, launch boats or kayaks & a paddle house to store oars, life jackets. Enjoy stunning lake views, with afternoon sun & the brilliant evening sunsets while watching eagles, ducks, geese and heron glide by from the large L-shaped deck, rain or shine, (lake front deck is covered). Beautifully landscaped for privacy with evergreens, hydrangea, and rhododendron. The home is set up to fully appreciate the incredible waterfront views through the large wall of sliding glass doors going out to the covered deck. The beautiful home offers over 2000 ft of living space featuring 3 bedrooms and 2 bathrooms. The main floor has an open concept with the kitchen, dining & living room opening onto the covered deck. The living room area is highlighted by a black marble surrounded gas fireplace and a wall of built-ins, with custom barn doors. A great place to store all your books, music and games. In the kitchen there is a laundry area and pantry. Down the hall is a full bathroom, a bedroom with attic access & an ensuite bedroom w/large closets, and access to the garage. On the lower level there is an additional bedroom, closet, living room area with a walk outdoor to the lake. There is also a large versatile area that can be used as an office, workout, rec, craft or family room. The oversized attached 2 car garage has a thermostatically controlled exhaust system with lots of wall and overhead storage. The blacktop driveway has plenty of parking for guests. Convenient to Oneonta and Cooperstown, The Baseball Hall of Fame, Dreams Park, Cooperstown All Star Village, museums, SUNY Oneonta, Hartwick College and Bassett Healthcare. Close to NYC and airports. This is a rare and great opportunity to own this meticulously maintained property. Just turn the key, move right in and start making unforgettable memories on the lake today!
| 2 weeks ago | Listing first seen on site | |
| 2 weeks ago | Listing updated with changes from the MLS® |
Did you know? You can invite friends and family to your search. They can join your search, rate and discuss listings with you.