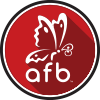 The Angie Flack Brown Team – Property Search
The Angie Flack Brown Team – Property Search
117 Westminster DriveJamestown, NY 14701




Mortgage Calculator
Monthly Payment (Est.)
$1,505Nestled in a serene picturesque setting is the stunning contemporary home that sits on a spacious expansion lot with the unique bonus of three additional lots that offer endless possibilities. whether it would be creating a garden oasis, building a guesthouse, or keeping them as a natural buffer for additional privacy, the choice is yours. The living room features a wood burning fireplace with large windows and plenty of natural light. The dining room is perfect for hosting all your family parties and entertaining guests, with a beautiful hard wood floor , this lovely home offers three generous large sized bedrooms one being the primary with a large walk-in closet and a connecting bathroom, a sunroom was added in 2009, one of the outstanding features of this home is the finished lower level, which adds an additional layer of living space. The lower level is a versatile area with a wood burning fireplace. perfect for a home theater ,gym, or keeping it as a recreation room. The lower level also has a designated laundry room and 1/2 bath. The full basement under the lower level has plenty of room for storage. This. awesome house was built by the owner with pride and imagination, making it ideal for everyday living and entertaining. Make your appointment today. This house won't last long!
| a week ago | Status changed to Pending | |
| a week ago | Listing updated with changes from the MLS® | |
| 2 weeks ago | Listing first seen on site |
Did you know? You can invite friends and family to your search. They can join your search, rate and discuss listings with you.