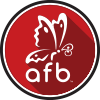 The Angie Flack Brown Team – Property Search
The Angie Flack Brown Team – Property Search
4076 W Hill RoadPainted Post, NY 14870




Mortgage Calculator
Monthly Payment (Est.)
$1,802Move right in to your own slice of paradise! Picturesquely situated on over 4 acres of tranquility and relaxation, this tidy gem has everything you're looking for. All the modern amenities; a sun-filled quartz kitchen with island, Bosch appliances and beverage fridge for easy entertaining, while Central A/C and a combination of heat pump and hot water heating make for comfort in every season. Lovely built-ins throughout, a brick kitchen focal point and fireplace, hardwoods, and crown moldings all add to the quality and charm. 4 bedrooms and 2 full baths up include a warm and inviting owner's suite, hardwoods throughout the second floor. A huge screened in porch and additional deck overlook the spacious lawn, with the property on the Finger Lakes Trail system, and West Hill State forest practically right in your backyard! A 2 car garage and full basement ensure space for everything. Many improvements include professional landscaping, new septic system, Leaf Filter gutter system, extending Spectrum high speed internet to the home, appliances, lighting, paint and more. Ask your agent for the list. Don't miss this gem, just minutes from town!
| 6 days ago | Status changed to Active Under Contract | |
| 6 days ago | Listing updated with changes from the MLS® | |
| 2 weeks ago | Listing first seen on site |
Did you know? You can invite friends and family to your search. They can join your search, rate and discuss listings with you.