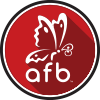 The Angie Flack Brown Team – Property Search
The Angie Flack Brown Team – Property Search
11 White Tail RiseRochester, NY 14622




Mortgage Calculator
Monthly Payment (Est.)
$1,209Welcome to 11 White Tail Rise – a beautifully updated home tucked away on a private drive, offering peace and privacy with all the conveniences nearby. Step inside to discover an open floor plan ideal for modern living and entertaining. The stunning kitchen features an abundance of cabinetry, granite countertops, and stainless steel appliances. Vaulted ceilings and expansive windows flood the main living space with natural light, highlighting the spacious dining area. Enjoy the added convenience of first floor laundry, pantry, and a half bathroom, as well as a generously sized two-car garage—approximately 25x24—providing ample room for a large vehicle and additional storage. Upstairs, you’ll find three large bedrooms, including a vaulted ceiling primary bedroom, and a beautifully appointed full bath with plenty of space for everyone. The basement offers a partially finished space and a full bathroom, perfect for a home office or rec room. Outside, your own private backyard oasis awaits, ideal for entertaining or simply relaxing in the serenity of your surroundings. Located just minutes from shopping, dining, and the expressway, this home truly offers the best of both worlds. Don’t miss this move in ready gem—Schedule your showing today! Delayed Negotiations April 21st at 12:00 PM.
| 6 days ago | Listing first seen on site | |
| 6 days ago | Listing updated with changes from the MLS® |
Did you know? You can invite friends and family to your search. They can join your search, rate and discuss listings with you.