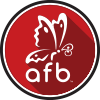 The Angie Flack Brown Team – Property Search
The Angie Flack Brown Team – Property Search
238 Thorndyke RoadRochester, NY 14617




Mortgage Calculator
Monthly Payment (Est.)
$1,163Welcome to 238 Thorndyke Road! This vinyl sided Cape Cod perfectly balances charm, comfort, & convenience. This beautifully updated 3-bedroom, 1.5-bath home offers a warm, inviting atmosphere w/over 1,500 sq. ft. of thoughtfully designed living space. Located just minutes from the Seneca Park Zoo & the vibrant shops & eateries of I-Square, this home offers not only an ideal layout, but also a prime location in one of the area’s most accessible & desirable neighborhoods. From the moment you step inside, you’re greeted by the rich character of original natural woodwork & gleaming hardwood floors that flow throughout the entire home. The home’s classic features blend seamlessly w/modern updates to create a space that’s as functional as it is beautiful. The heart of the home is the spacious kitchen featuring tile flooring, a tasteful subway tile backsplash, & a one-of-a-kind copper sink, this kitchen delivers on both style & practicality. There’s ample cabinet space & plenty of room for cooking, entertaining, or simply gathering w/loved ones. The layout flows nicely into the adjacent dining area, creating a natural hub for connection. 3 generously sized bedrooms are all enhanced by hardwood floors & plenty of natural light. Whether used as bedrooms, a home office, or a guest room, each room offers comfort, privacy, & flexibility. The full bathroom features a combination of vintage charm & modern finishes, & the additional half bath is conveniently located on the main floor—ideal for guests & everyday use. Major system upgrades ensure peace of mind! A brand-new tear-off roof was installed in 2023, adding both durability & curb appeal. Inside, you’ll enjoy the efficiency of a high-efficiency furnace and a brand-new water heater installed in 2024, helping to keep utility costs in check year-round. Perhaps most notable are the new thermopane windows installed by Comfort in fall 2024. Step outside into your fully fenced backyard—a private space perfect for entertaining, gardening, or letting pets play freely. Here you will also find your 1 car garage! Showings begin on 4/17 at 12PM & conclude on 4/22 at 12PM. Negotiations begin on 4/22 at 5PM!
| 5 days ago | Listing first seen on site | |
| 5 days ago | Listing updated with changes from the MLS® |
Did you know? You can invite friends and family to your search. They can join your search, rate and discuss listings with you.