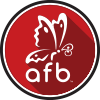 The Angie Flack Brown Team – Property Search
The Angie Flack Brown Team – Property Search
50 Bending Oak DrivePittsford, NY 14534




Mortgage Calculator
Monthly Payment (Est.)
$1,825Charming Cape Cod with a First-Floor Primary Bedroom! Step inside this light-filled gem where classic charm meets modern comfort. The spacious living room welcomes you with soaring cathedral ceilings, windows that pour in natural light, and a cozy wood-burning fireplace—perfect for relaxing evenings or entertaining guests. The first-floor bedroom and full bathroom offer convenience and flexibility, while two additional bedrooms upstairs provide space for family, guests, or a home office. Outside, you’ll find a private backyard retreat, complete with a handy shed to keep your tools and toys tucked away. This home offers the perfect blend of openness, warmth, and practicality—don’t miss your chance, tour today! Delayed Showings/Negotiation. Showings begin 04/15/25 at 10am. Offers to be submitted on 04/22/25 by noon and good until 8pm.
| a week ago | Listing first seen on site | |
| a week ago | Listing updated with changes from the MLS® |
Did you know? You can invite friends and family to your search. They can join your search, rate and discuss listings with you.